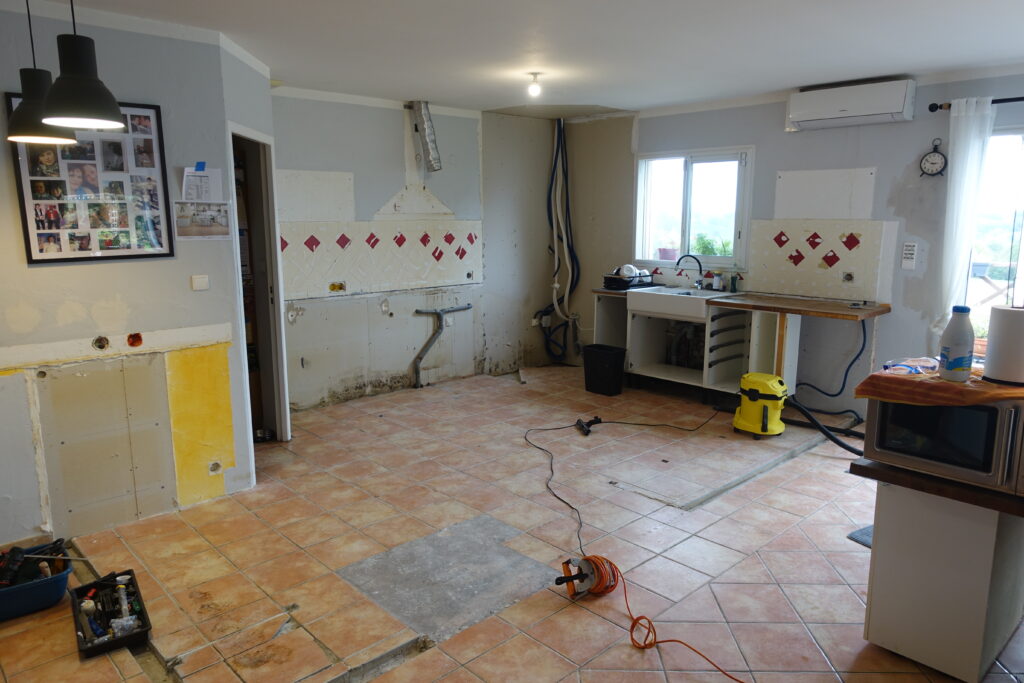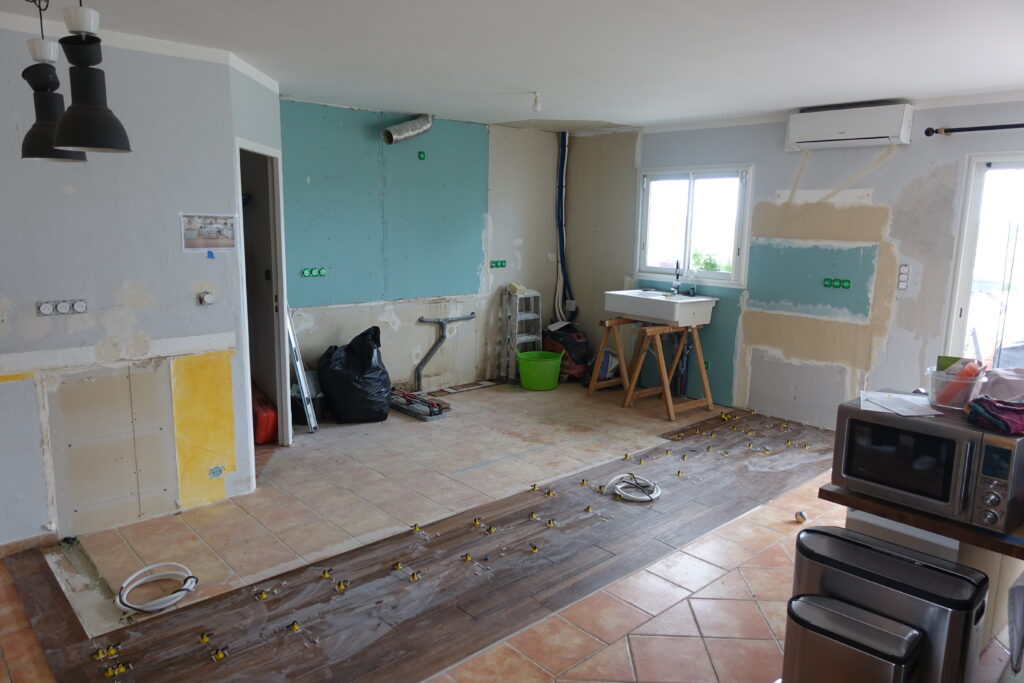
Kitchen pre-demo. The exploratory demo shows some bizarre trenching.
Last you heard, we were doing some preliminary demo to get ready for the new kitchen.
Well, It is in progress.
As of today, 20% of the tile is in. We still have a sink, thanks to some saw horses and the good graces of the construction crew.
We have a single induction burner loaned to us by some friends.
We have an old counter top set on some ikea cabinets (without their rickety plastic legs).
And we have the knowledge of all the absolute fuckery that went into the construction of this house.
Water
Water is as good of a place to start as any.
The drains from the shower room were installed without adhesive. They penetrate into the kitchen space where they connect and then drain into a connection in the floor. They also leak. A lot. So much that some of the steel verticals had been rusted and augmented.
They penetrated through the backs of cabinets too…fun. That makes demolition special.
The sinks were installed without proper gaskets. We have had them go through the drain system from basin to kitchen. You can read that as Є.
The kitchen sink was installed against normal plaster, not the water proof kind. This has been rectified. It has all been rectified.
Of course the end result of all this excess moisture in the house is… mold. Oodles and oodles of the black stuff my friends. Oodles. The infected plaster is now gone.
There is a vent pipe that was installed incorrectly, rain water is dripping in, trailing along its length and dripping down across a wide area and distributing it. If it had been concentrated the ceiling would have gotten wet. This has been rectified.
One of the pompe a chalor units that has it’s drain routed into .. not sure, Dante’s inferno, Michigan, China, not sure though likely a mushroom farm somewhere has now had its drain routed with a slope into a drain line junction at the kitchen sink.
That is all the moist things. Well, except the air.
Air
French homes have a system of vents that all go to a central evacuation box. That box howled the day me moved in. It was noisy when the attic was wide open, but quiet when the attic was closed.
The motor is sad, the box… we’re skipping past that. And the hosing has a special membrane that is meant to be pulled over the hoses to protect them… that wasn’t. Short story made long, they have installed working, clean vents and put the hosing in properly.
Electrical
Too many changes here. Mostly not any prior owner fuckery, just moving a lot of things and adding things. As ‘Murican’s we are used to an outlet every 2 meters. The kitchen will have plenty.
There will be task lighting. Lights over the island and counters, a light over the sink. This is a far cry from the single, unadorned bulb in the center of the kitchen which causes you to cast a shadow on every workspace you stand at.
Switches are being organized so that you don’t have to go around half the kitchen to turn on a light.
Our attic monkey, Hugo, is small and good at electrical… he has spent about 4 hours trying to work through a bizzarro switch in the hall way that fades the lights over 10 seconds. press the switch, the lights go on full, then every 1-1/2 seconds they step down in brightness in a clumsy step, with a pulse of black between steps, sometimes, till they are off.
Earth
We chose to lay the new tile on top of the old to save money. Because they laid down walls, poured 40mm of cement, laid down tile up to the walls, the tile on opposite sides of the walls is at a different level. Like 10 cm.
The whole kitchen is on a gentle slope, with a veritable skate park at one end.
To do this any other way would involve removing tile and concrete, floating another floor, then tiling it, that is a few thousand euro… not interested. The mess and disruption is enough of a deterrent.
To save on doubloons, I demoed the existing pony walls and filled the trenches with concrete. 100 kg of cement later and the floor is good enoughish to put tile over it. It is slow going, they are doing about 4 courses a day. At this rate it will be the whole of next week to get the tile squared away.
(Side note, big ups for this guy, figuring out that conduit can go into the trenches left over from the pony walls. This saves us having a crazy pendant hanging from the ceiling to get power to the Island.)
I say good enough ish, because all the margin between the old floor and new floor is mostly covered by cabinetry.
At the end of that week, I expect the electrical to be done and the walls plastered to flatness.
Self destructive behavior

After the demo, note red tiles hand painted…badly.
There was an argument about that.
I hurt myself today, to see if I still..
No, just kidding… we did a lot of the demo ourselves.
We had some friends come over with safety gear and tools. One guy has a trailer and every Parkside tool know to human kind. In 4 hours we had the kitchen rendered down to nothing.
We kept the sink up, but everything else… gone in a flash. I kept the gas stove as a backup, but the induction burner is doing the job.
I kept some butcher block and Ikea cabinets for the garage. They may last, the humidity in there is remarkable.
Next Steps
Paint the ceiling
That is happening today now. Last night we hollowed out the dining and living rooms so that they can tarp and paint.
Finish and paint the walls (we are doing that part)
We wait
We wait a few weeks to get:
Cabinets installed.
Piano Cuisine delivered and installed.
Old dishwasher installed.
Vent hood installed.
Wait a little longer
Get counter tops installed.
Install subway tile as a backerboard (we are doing that.)
Install a stone veneer on the walls above the tile (we are doing that.)
Progress
Here is where we were 2 days ago:

The old sink is not installed while they tile the floor there. Today is Tuesday, we hope it will get reinstalled Thursday.
Overall impressions
I have only had to do the dishes in the sink a few times. Grateful that the crew are able to put it up on sawhorses as a temporary measure.
The electrical is meant to be finished today, it is installed well, all the outlets were installed on a laser level so they line up visually.
The amendments to the roof and vent system are done.
I like the crew. They don’t have a lot of English, but they aren’t required to, being a French crew in France.
There is light at the end of the tunnel.
Leave a Reply