My wife is not one to swear.
My wife, among other things, is a trained chef and a masterful baker.
Our kitchen is hateful.
Hateful I tell you.
The oven is named Every Fucking Time.
It has earned that name because it insists on burning off your eyebrows
Every
Fucking
Time
You open the oven door, say buh buy to the eyebrows.
The stove won’t simmer, and if it boils over, the electronic ignition shorts out and goes
<CLICK>
<CLICK>
<CLICK>
Until it dries out.
There are no drawers. You read that correctly.
There are baskets that slide in and out.
Baskets with holes large enough for the following common kitchen items to either drop through, or drop partially through such that they jam the drawer below.
Cutlery
Mixing Spoons
Garlic Press
Peeler
Can Opener
Cork Screw
Anything else with a handle
I thought this would go smoothly(ish)
The kitchen has (had) an engineered “wood” floor laid on top of the tile.
I insisted we peel it up early in case it was hiding something.
It was hiding something.
We aren’t sure what was there, but there are a lot of holes.
And trenches.
There are these ridiculous walls on the backside of cabinets. They could have been covered with plywood and finished nicely…
They trenched the tile and put in metal studs to support drywall.
I am a little dismayed at the fuckery of it.
I will chisel out tile and replace it with an accent element.
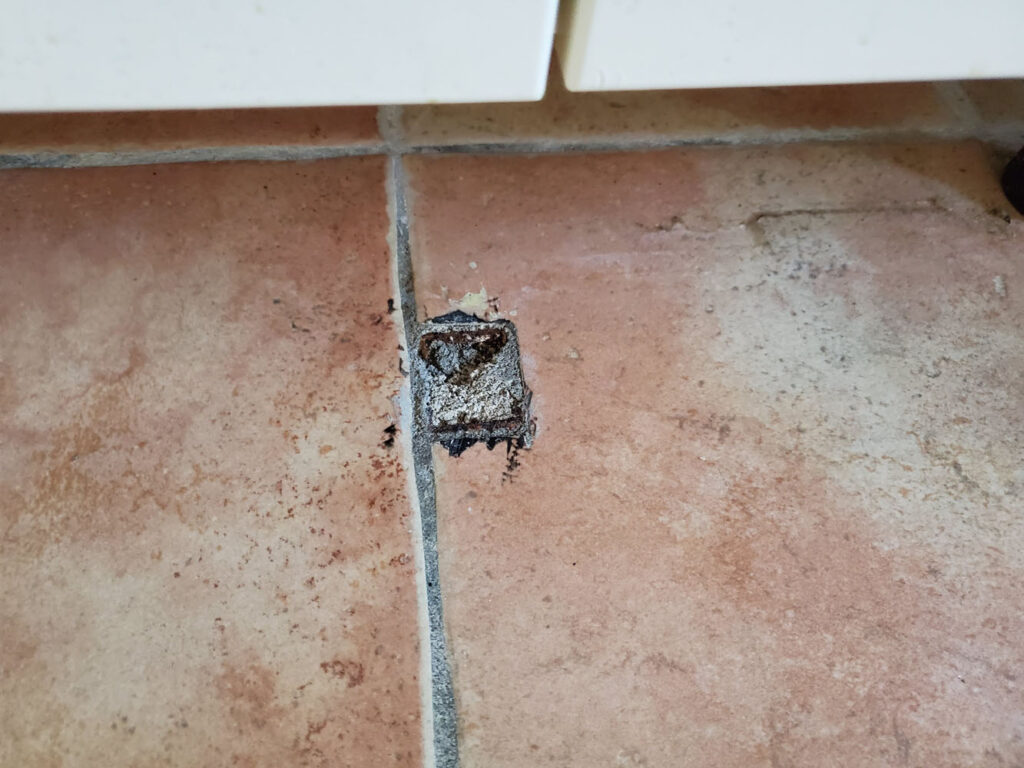
There are about half a dozen of these pockets, lined with 3mm wall thickness steel pipe. I suspect a jungle gym.
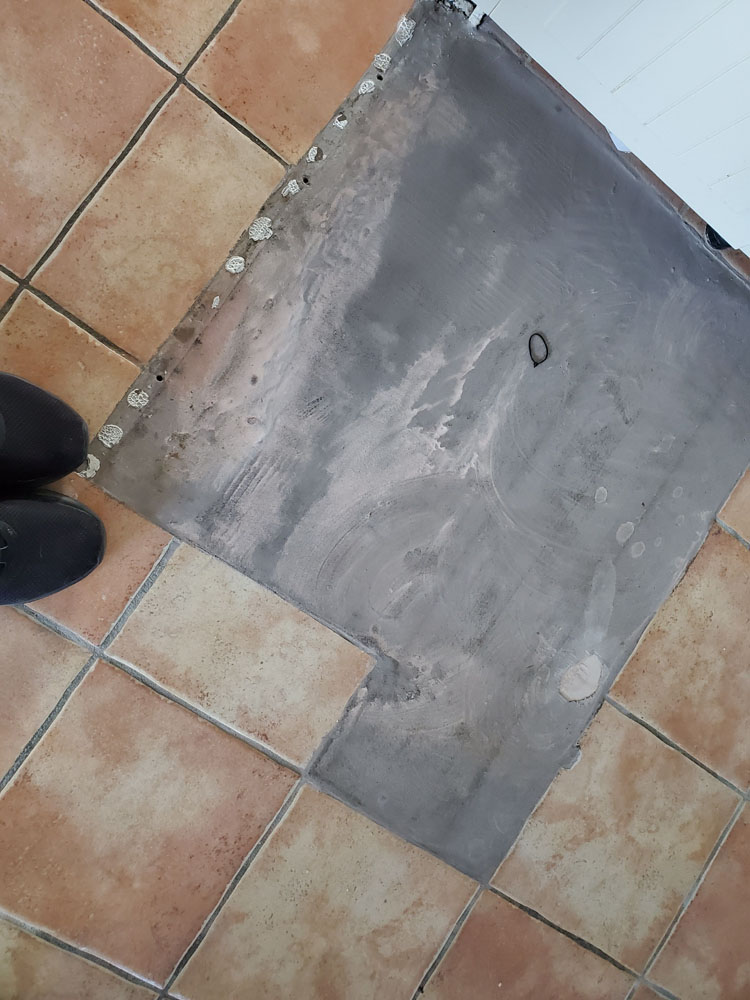
This large patch looked at first to me like someone tried to level it so the floor above would be flat.
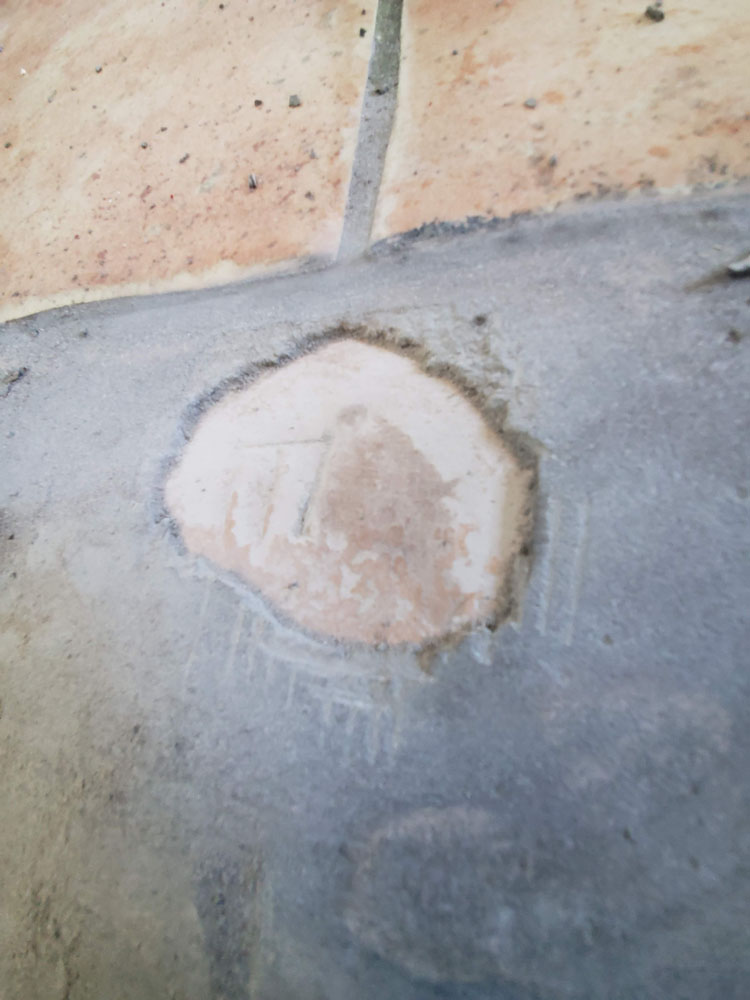
Ding ding ding, I win a prize… Except chiseling the cement takes the surface of the tile off with it.
The old tile is a no go. Can’t keep it. Can’t rip all of it out.
Yay!
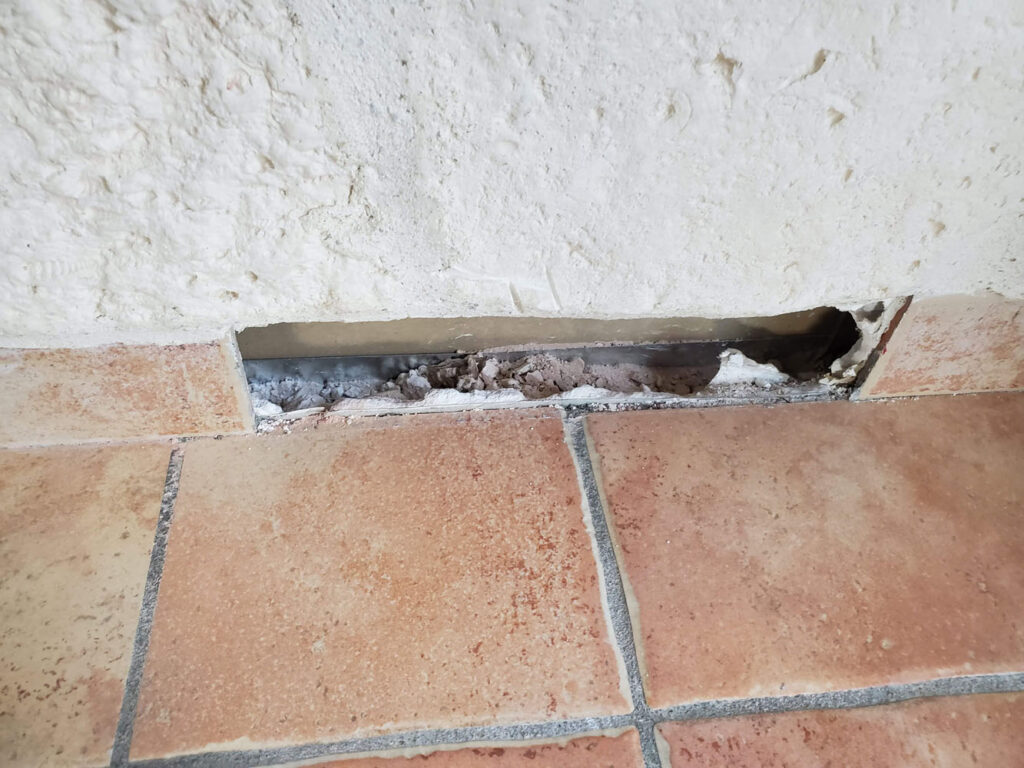
metal studs trenched into the floor when they could have simply be screwed down…
Superb!
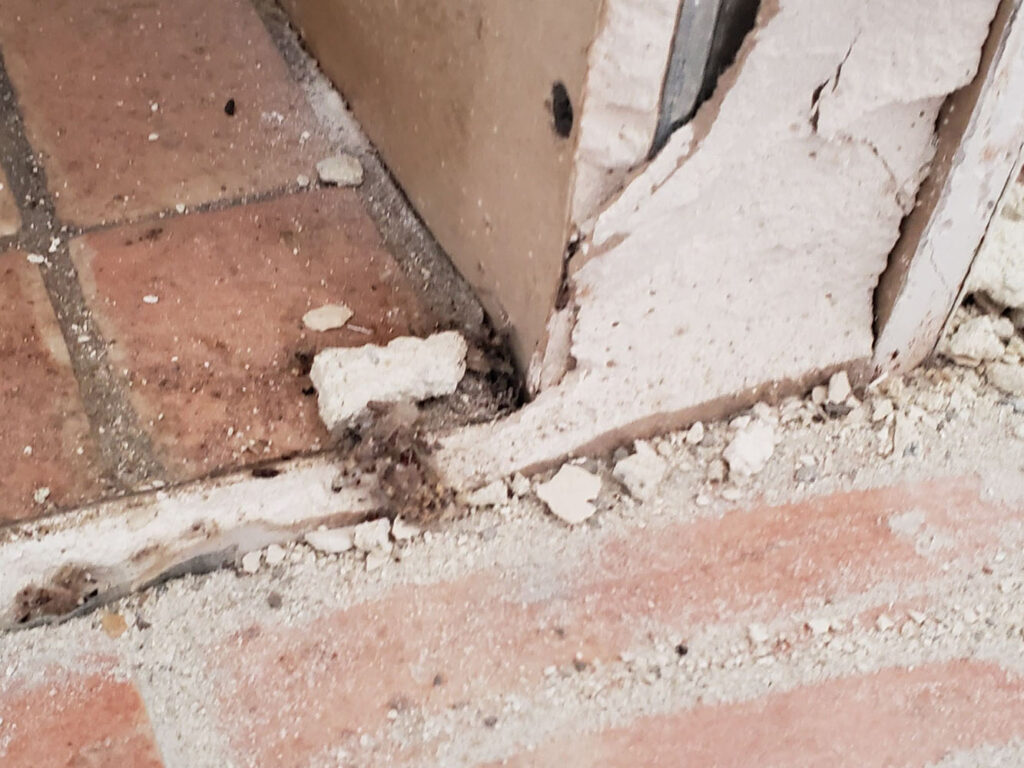
Look at the craftspersonship
you have two choices:
1) Build the stupid pony-wall on top of the tile. One and done, easy peasy.
2) You trench the fucking tile so that drywall slots nicely into it.
I mean what the actual fuckity fuck fuckery was going through their head when they executed this brainless maneuver.
What does it mean?
We have a schedule.
We have dear friends coming to do demo on demo day.
I am doing as much demo as I can so that the floor can be patched in preparation for the day after demo day when we start laying new tile on top of the old tile (hey, I’m almost in my 60’s, let the next slob deal with 2 layers of tile.)
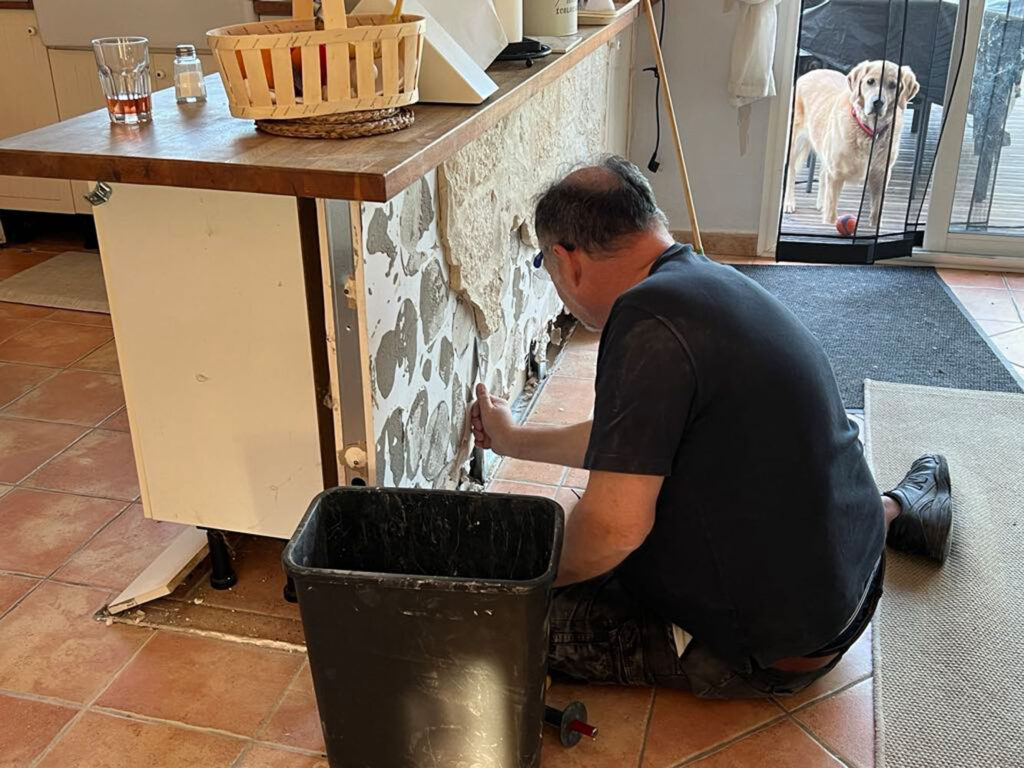
That’s me.
I am trying to salvage some small vertical tiles on the pony wall. I am salvaging them in case we need them for the renovation.
The dog is Lilou. Our 5th golden retriever.
Lilou has 3 brain cells
Food
Ball
Ball
Here she is looking at the trench in the floor and thinking “what kind of an asshole actually does that. He literally said, out loud, “hey dad, I put food, ball and ball aside because I couldn’t help but notice the absolute crap job those shit-bird builders did…Ball.
That pony wall is not structural. It is framed in, front and back. Bottom and not top. The top is open to the copious amount of arachnids that call(ed) that space home.
Yeah.
To be continued.
14/9/2024 Update
We have decided to simply tile over the existing floor in the kitchen.
There are worse things in life.
We will move into a smaller property after 15 or 20 years.
Then someone else can peel off 2 layers of tile.
OMFG
I figured out what happened…
We are going to get a contractor out soon for the electrical and plumbing, so I decided to expose as much of the fuckery as possible to see if there were any hidden conduits. (there were)
So there is a trench with steel framing at the bottom, anchored into the concrete floor with not one, but two of those plastic wall anchors. Verticals rise up from there, and plaster is attached to all that.
Imagine a lasagna…
Concrete foundation at the bottom
A layer of plastic
40 mm more concrete
Tile on the top.
The plaster goes down to the concrete foundation that the anchors are screwed into. Now here is the clue…
Plastic comes up from under the top layer of concrete and up the drywall. More plastic than what would take to cover up the bottom of the trench…
Because that is not a trench…
When the kitchen was a bare concrete floor, someone erected a few pony walls. Then someone laid down plastic, up along the side of the pony walls and poured 40mm of concrete.
Then they laid tile, cutting it to fit along the fucking pony walls.
I am in shock
Leave a Reply