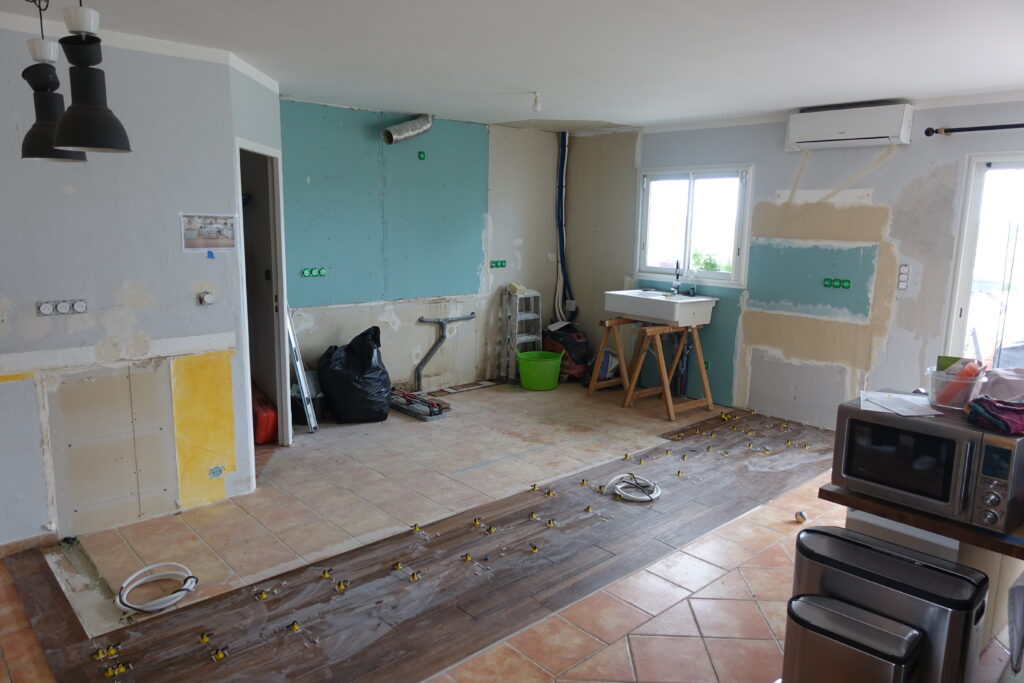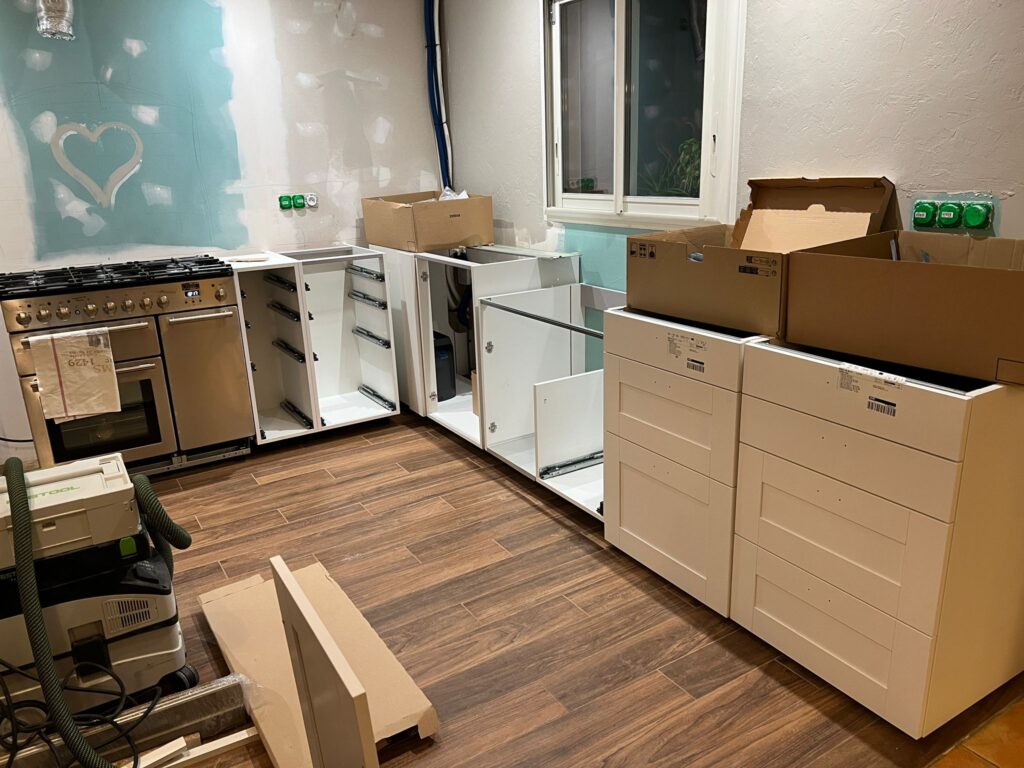Our kitchen renovation in (I have lost count) easy steps.
Step one: Measure
Measure the kitchen space to determine what can be put where. We opted to have a kitchen company help with the design, rather than simply go with Ikea. We are in the autumn of our lives, the necessity to do another kitchen isn’t going to arise most likely, so lets do it ultra nice and have cabinetry fitted to the existing dimensions rather than shoe horn in an Ikea solution.
To that end, we had a company come in, but I am not sure about French libel laws so I won’t call them out by name, but they are a big company.
Measure
Measure twice, cut once.
Alternately, measure twice and fuck it all up to hell both times so that when the custom cabinetry does arrive, it doesn’t fit.
And by not fit, I don’t mean a millimeter here or there…
(that is ~1/32″ in freedom units)
And I don’t mean off by a centimeter or two. I mean tens of centimeters.
(10 centimeters is 4″ in freedom units or about 1 hamster.)
You had one job and you failed
I am getting out of order here, but it is a tangled mess…
We have a peninsula. The width of which is governed by one wall, and when you get the width of that wall off by 20 centimeters (2 hamsters in length), and the cabinets arrive, and placing them in accordance with the plan involves either:
#1 Cutting a 20 some odd centimeter(2 hamster) clearance cut in your sofa.
#2 Moving the peninsula into the kitchen space, thus necessitating the squeezing of working spaces and moving islands.
#3 Additional fuckery because #1 and #2 won’t work because in the case of #1: reasons and in the case of #2 the island was also designed improperly and fixing it means shaving counter top overhangs off so that you can maintain an appropriate margin around the island and keeping it fucking centered under the light fixture that was installed in a freshly painted ceiling.
The Island is so jacked up in so many ways. I can’t enumerate them all. I think ultimately it is now rotated and shaved in order to avoid moving the light above and repainting the ceiling.
That sinks
The cabinet for the sink is slightly greater than 10 centimeters (1 hamster length) too tall. Washing dishes would have us looking like orangutangs pretending to be bipedal, or west-coast chopper riders with the stupid jungle gym handlebars.
As I understand it, everything is too tall because when my wife indicated the counter height desired (we are tall people, closer to the Dutch in stature) the thickness of the desired counter top, 2 cm (1 small wolf spider) was neglected. So every fucking thing is 2 cm( 5 ladybugs in length) too tall.
The counter height can be adjusted out, just barely. The sink necessitates a custom cabinet (short term) and a new cabinet (long term).
We are non plussed.
Demolition

We did a few phases of demolition.
Gentle Demolition
We took up the engineered wood floors to see if the tile underneath could be used.
It can’t.
There are patches to the tile to make it level for the engineered wood floors. Removing the patch damages the surface of the tile.
Less gentle demolition
The tile was laid on 4 cm (1 normal wolf spider) of concrete, all of which was poured after the walls in the house were put up. We had to take down 1/3 height walls in the kitchen space, so there were giant trenches in the concrete.
And because the concrete was poured up to opposite sides of these “pony walls” the floor is grossly unlevel across the gap of the trenches, unlevel by 1 cm(pinkie fingernail).
The +1 for the trenches is they allowed for easy power delivery to the island and peninsula. The contractor later snaked conduit in there and I filled it with concrete to give myself a sense of ownership and shave a day off the work and a few euros off the bill.
Decidedly aggressive demolition
Some friends came over. We took the kitchen apart. Delivered the debris to the decheterie (French dump) and had a pleasant curry outside while it drizzled.
We kept the kitchen sink in place until the contractors showed up about 2 weeks later.
Contractors
The contractors came in and finished in about 10 days. There are some cosmetic details left they need to finish after the cabinets are in.
There were issues, but not with them, with what they found.
Roof leak, ventilation, plumbing, more plumbing, pompe a chalor drainage, Lots of little things bumped up the budget, but they all fell into the “needs to be done” category. I am handy around the house, and I don’t feel like we were gouged.
We had to have them come back for a small change. The bathroom sink on the opposite side of the kitchen wall was plumbed into the kitchen, then back onto the bathroom and into the floor…
This interfered with the stove.
The Stove
The delivery people mucked it up pretty good.
The did not place a rubber seal in the gas line.
They did not plumb the gas line appropriately into the stove.
They provided too short of an electrical line.
They initiated a 45 minute burn in with:
Plastic bags in the oven (it was caught in time)
The salamander door closed, which must never be closed during operation
Replacement cabinets
The cabinets were not palletized for shipping, they were in cardboard sleeves.
One is powdered toast now. It has to be remade.
The one for the sink has to be manufactured so that the sink is at the appropriate height.
The cabinets are not all out of their cardboard sleeves and inspected, presently.
Today is November 19th. New cabinets are a month out plus Christmas. This means we won’t have all the cabinets until Christmas. This also means that potentially we won’t have counter tops until January. If they can lay the counters and avoid missing cabinets, we are shiny and chrome. Things look good for counter tops in December.
Savages (where we are today)
We have been living off of a hotplate and a sink on sawhorses. We are fucking hillbillies. We lost the sink yesterday. We were supposed to have the new sink.
They kitchen company is loaning a sink that will sit on the temporary cabinet until their fuckery is resolved.
Fuckery.
I have only had to wash the dishes in the bathtub twice, and for that I am grateful.
Some of the old cabinets and butcherblock top are strapped together in the dining room. The remainder of the kitchen is in my wife’s office. pantry, pots and pans.
Today
The installer comes in today to continue his work. He is a serious man. He has a 500 euro vacuum cleaner…A Festo.
A full compliment of Festo tools come with this man.
He is a serious man and he has serious business to do with serious tools.
He is a victim in all of this, just like us.
…
I have to hop into the shower. My task is to go get appropriate electrical line so that the stove can be installed.
“bonjour, je voudrais un cable electrical de deux metres, et quarte millimetre carre for trente deux amps, sil vous plait. “
( The good news is that sentence came out of my brain all by itself. )
( The other good news is that with my shiny license, I can go there solo without the benefit of my French wife to translate. )

Where we are today
Leave a Reply